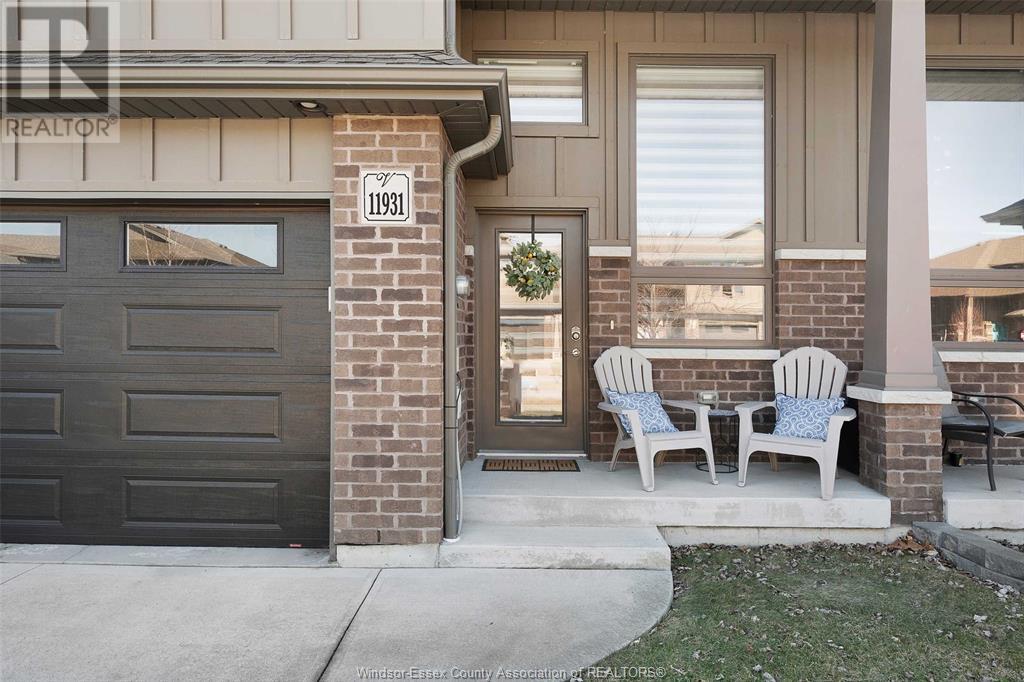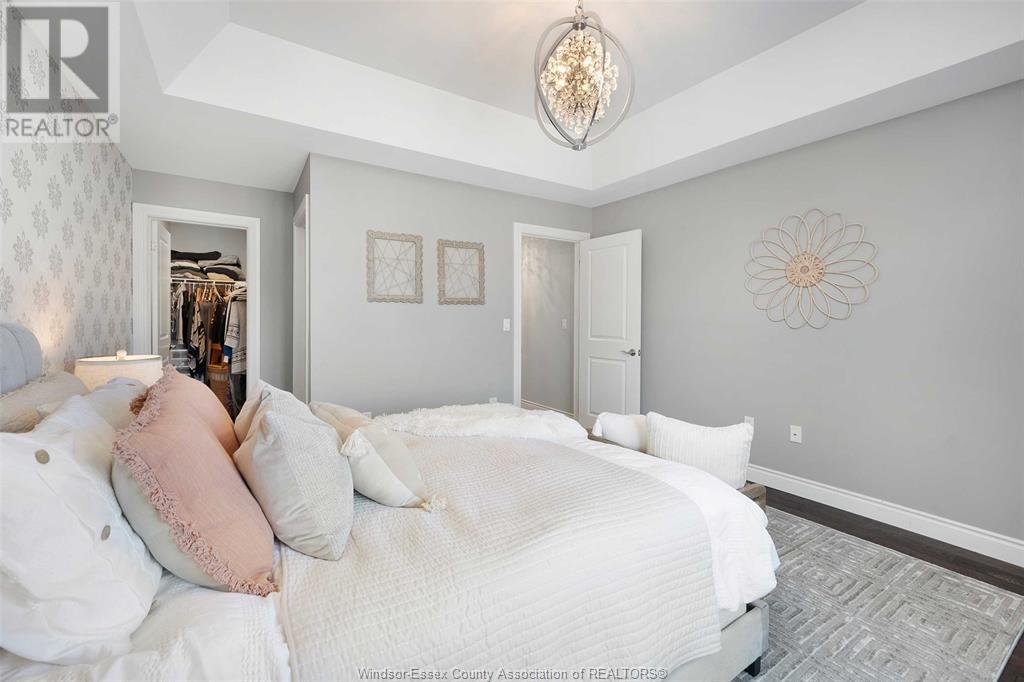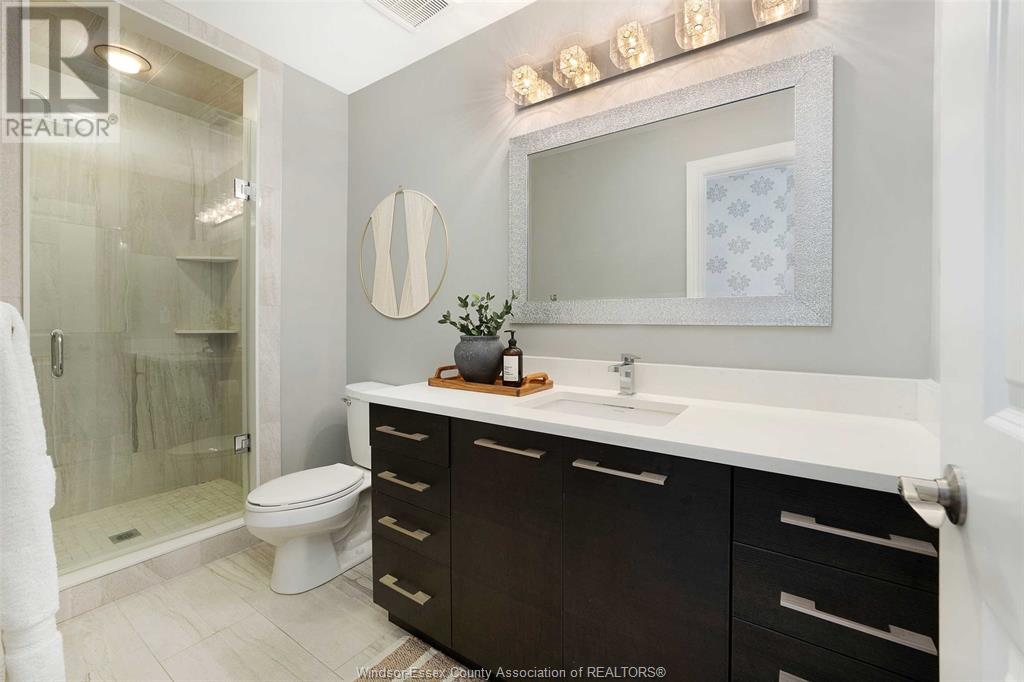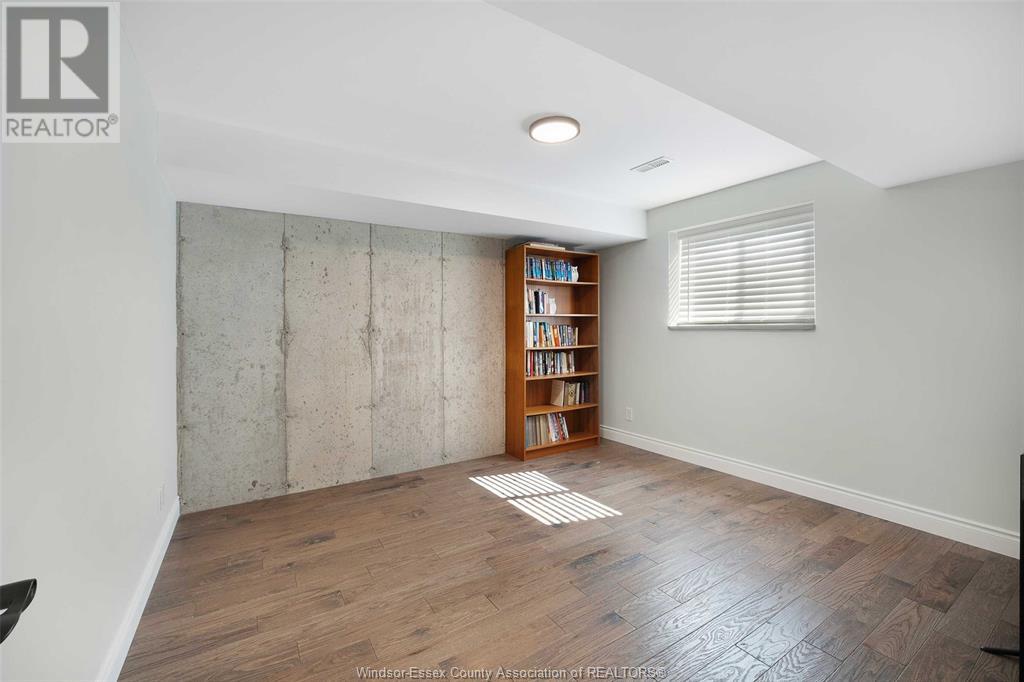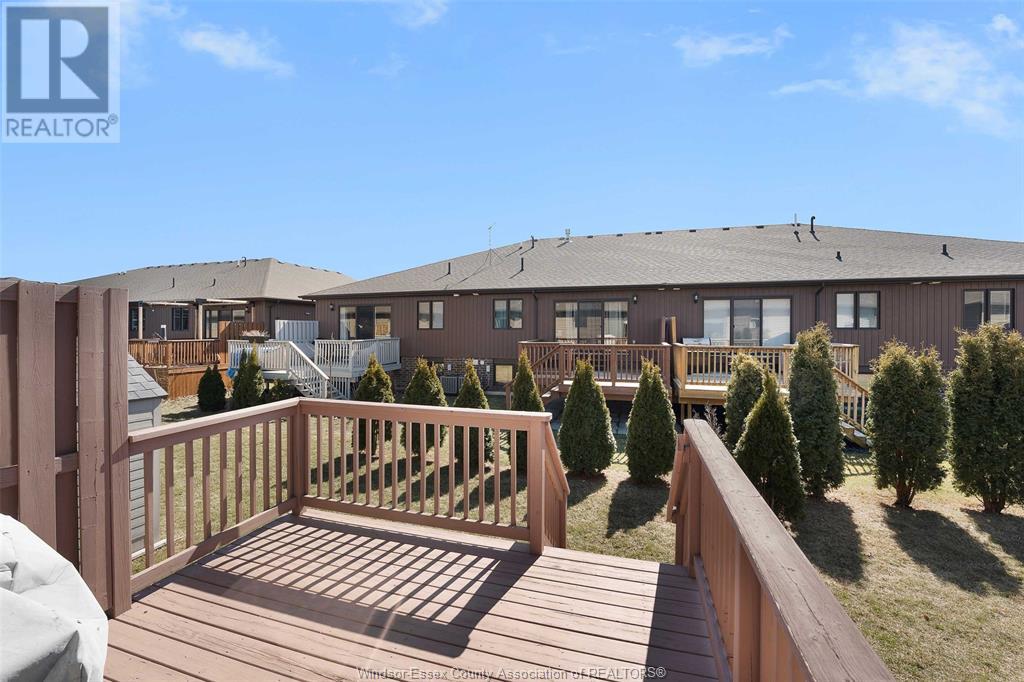Step into this beautifully designed raised ranch townhome in a highly desirable east windsor neighbourhood. The open-concept main level boasts a spacious living, dining, and kitchen area, complete with sleek granite/quartz countertops and a stylish backsplash. This home features 2 generously sized bedrooms, including a luxurious primary suite with a walk-in closet and spa-like ensuite. With 3 full baths, including a superb glass-tiled shower in the fully finished lower level, every detail is thoughtfully designed. Additional highlights include engineered hardwood flooring, a chic concrete accent wall, custom hunter douglas blinds, and an electric modern fireplace on the lower level . Move-in ready with upscale finishes—schedule your private showing today! (id:4555)
Listing ID25007762
Address11931 Maitland AVENUE
CityWindsor, ON
Price$599,000
Bed / Bath2 / 3 Full
StyleRaised Ranch w/ Bonus Room
ConstructionAluminum/Vinyl, Brick
FlooringCeramic/Porcelain, Cushion/Lino/Vinyl, H…
Land Size24.1X98.81
TypeRow / Townhouse
StatusFor sale
