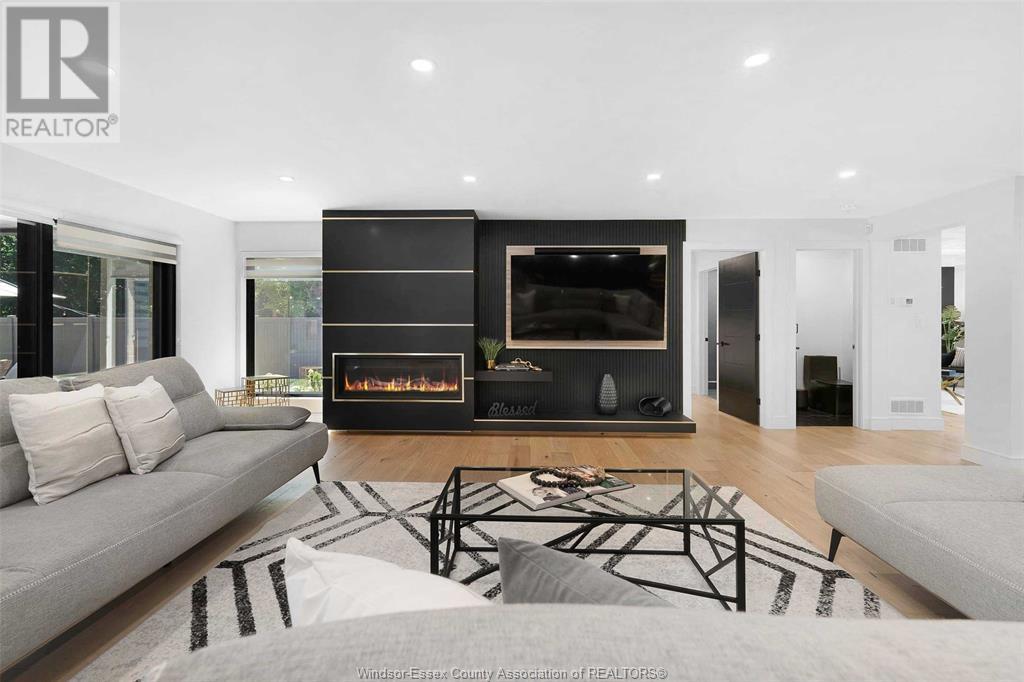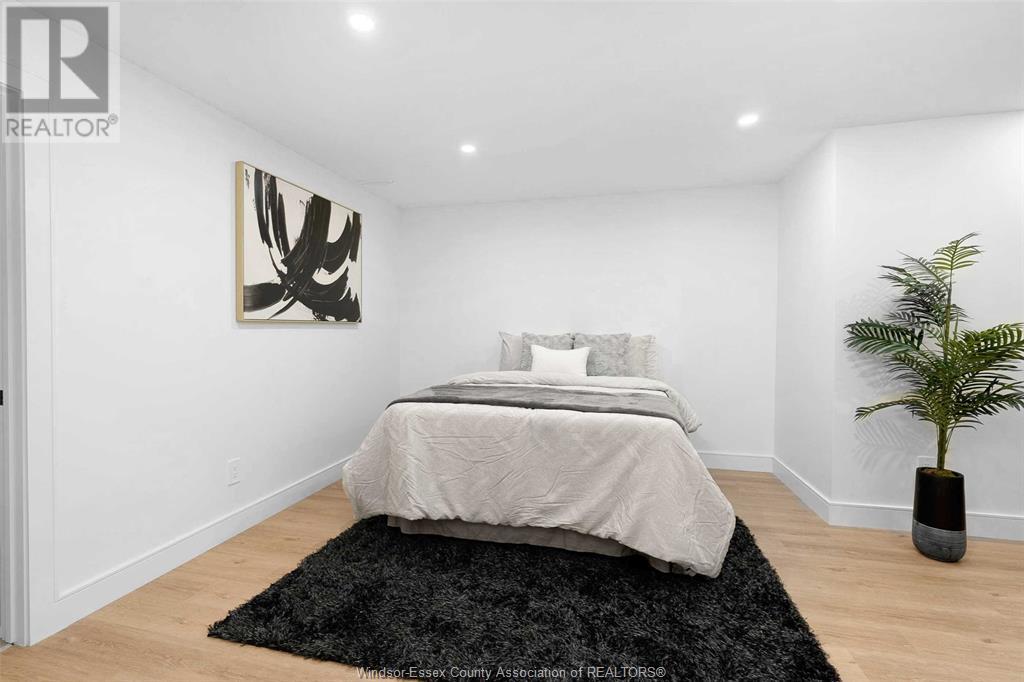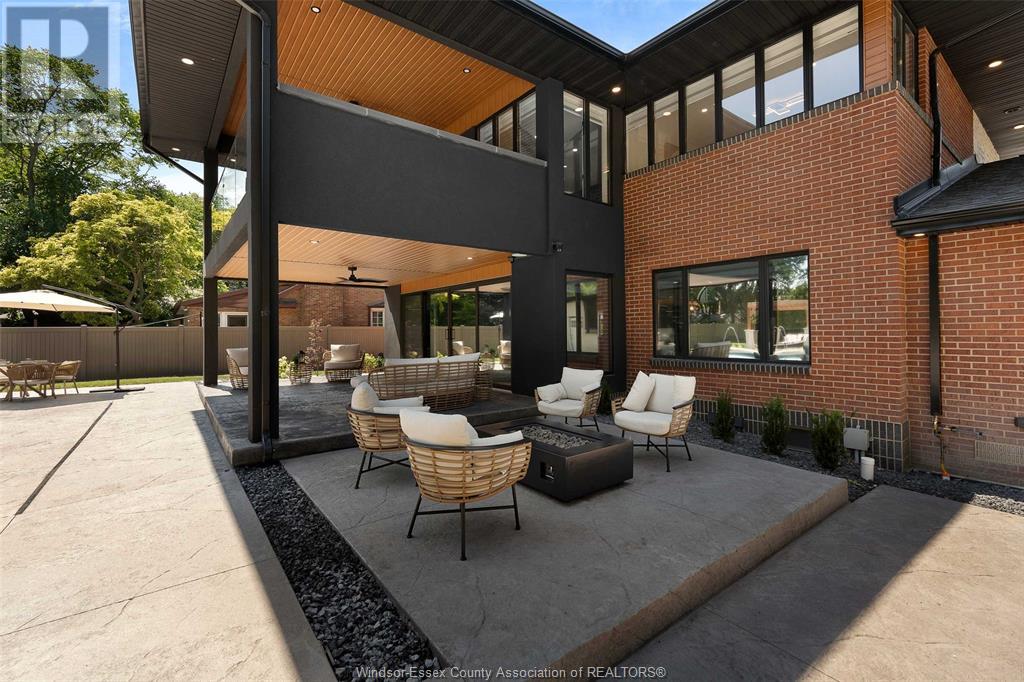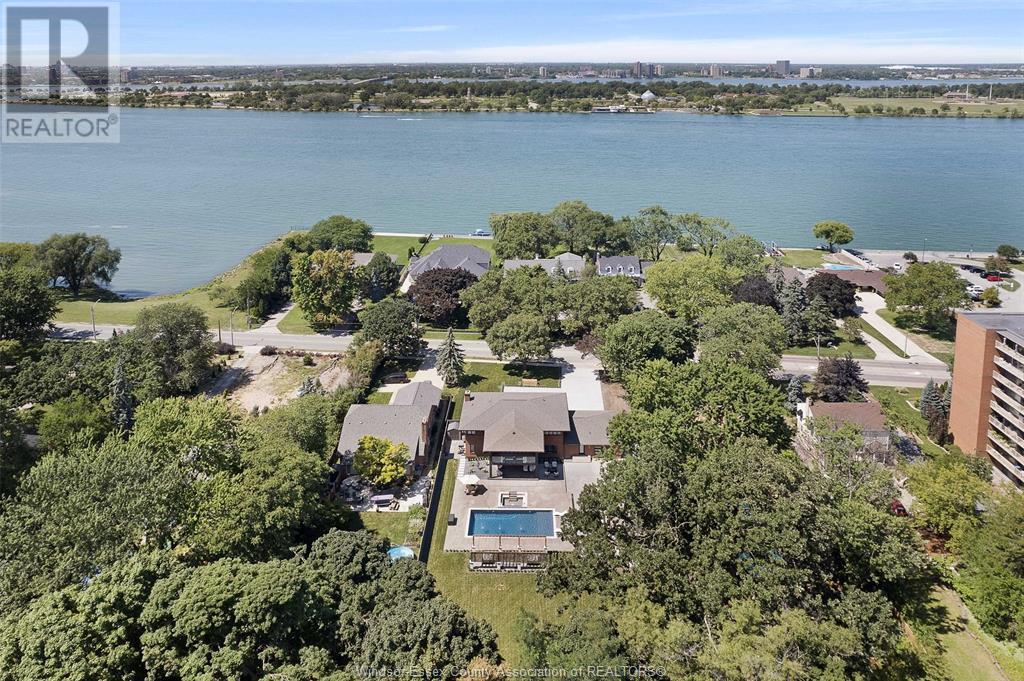4527 riverside dr, this stunning custom built 2 storey home sits on a lot nearly 300ft deep. Home features an expansive open concept floor plan with top-of-the-line appliances & main floor laundry. 5+1 bedrooms & 6. 5 bathrooms. The primary bed features a his & hers walk in closet an ensuite with spa like finishes & covered balcony to enjoy the views of the backyard outdoor oasis which features an immense brand-new pool house, saltwater pool. Truly a unique one-of-a-kind home from top to bottom! (id:4555)
Listing ID25001965
Address4527 RIVERSIDE DRIVE East
CityWindsor, ON
Price$2,399,000
Bed / Bath6 / 6 Full, 1 Half
StyleBi-level, Raised ranch
ConstructionBrick, Concrete/Stucco, Stone
FlooringCeramic/Porcelain, Hardwood
Land Size110X290
TypeHouse
StatusFor sale

















































