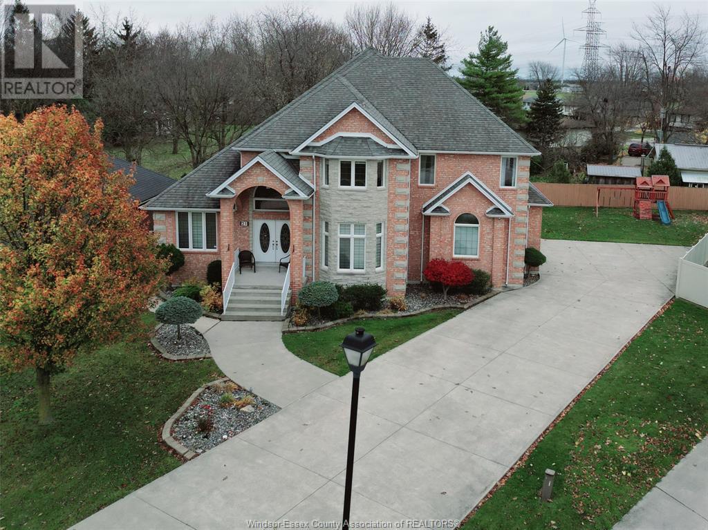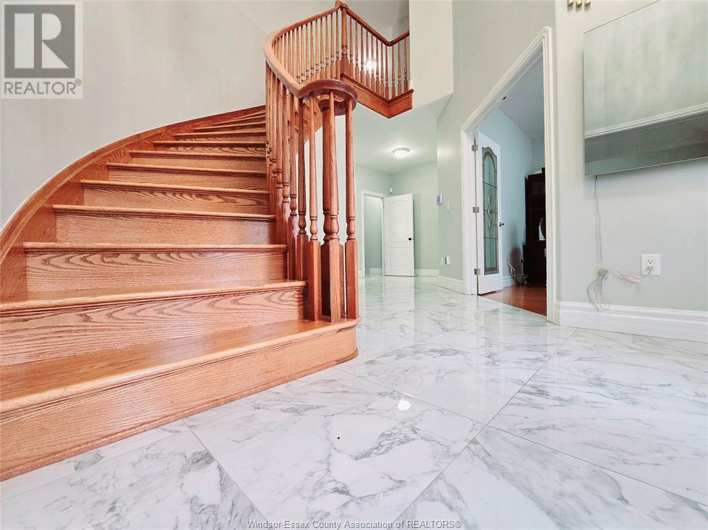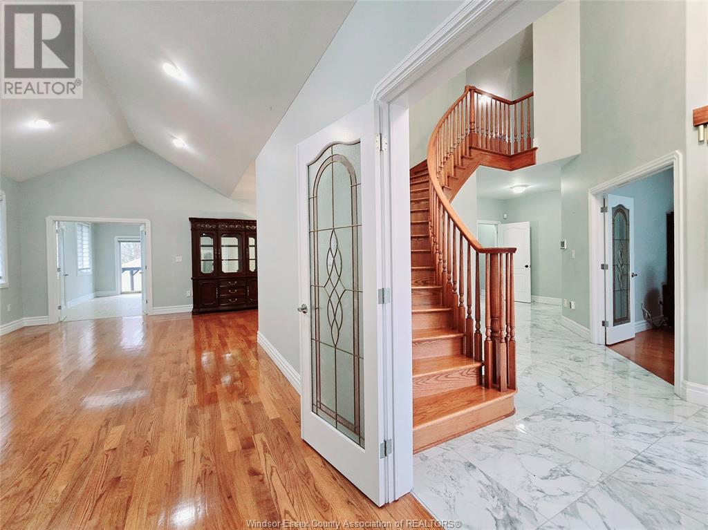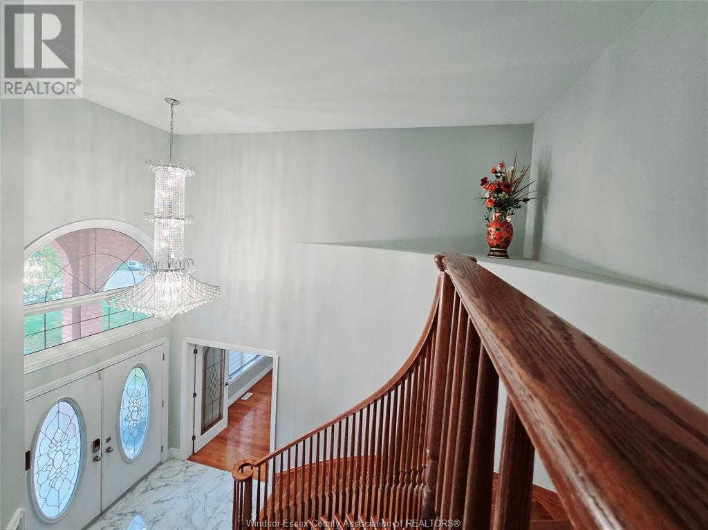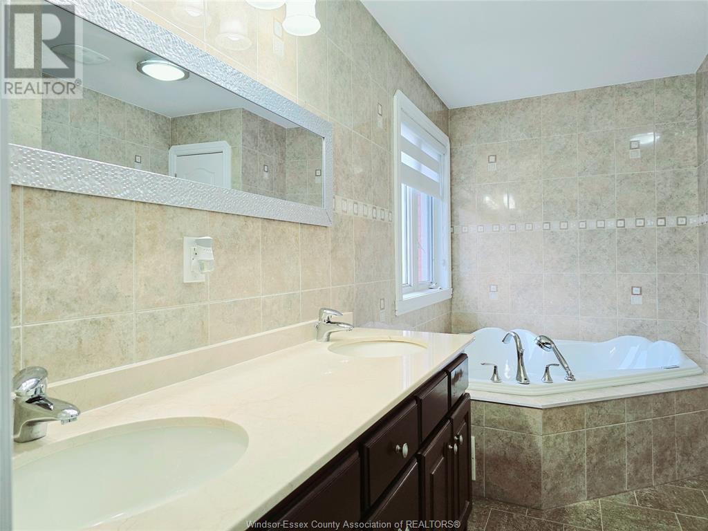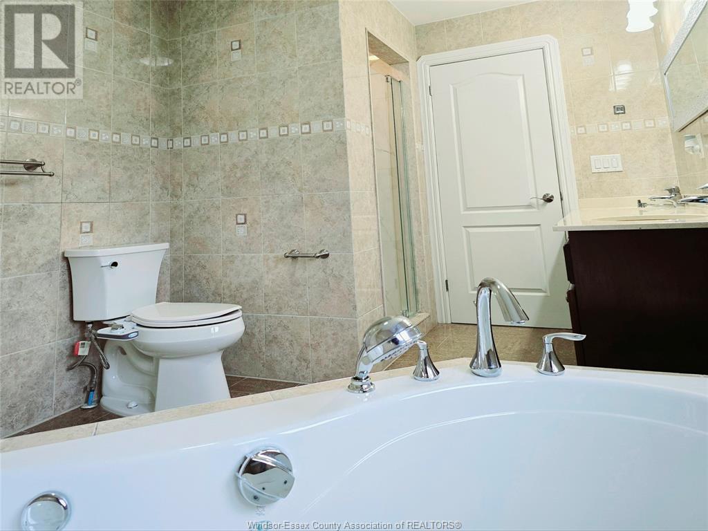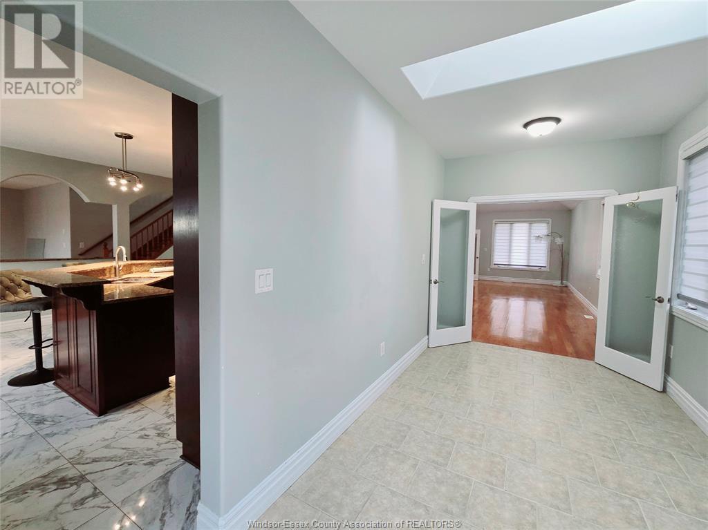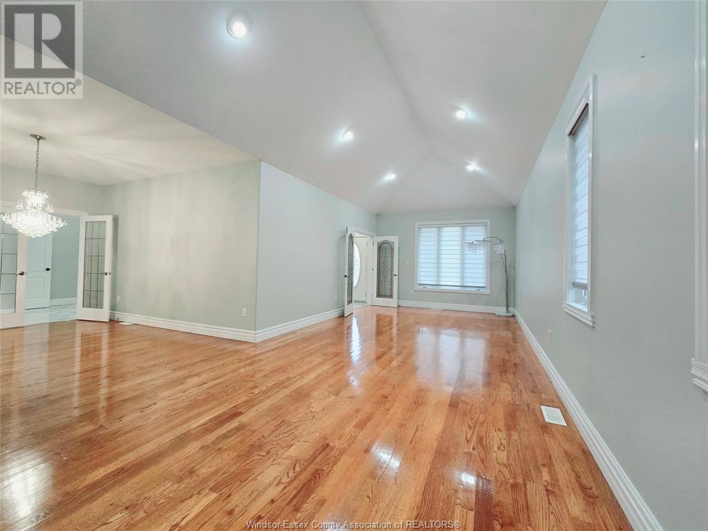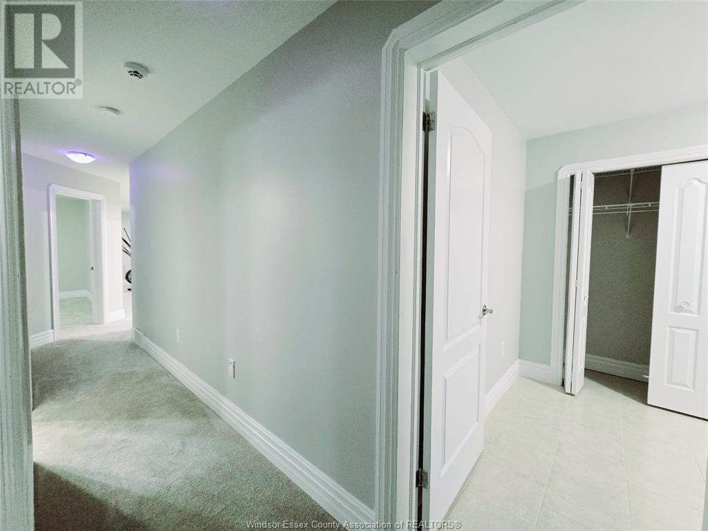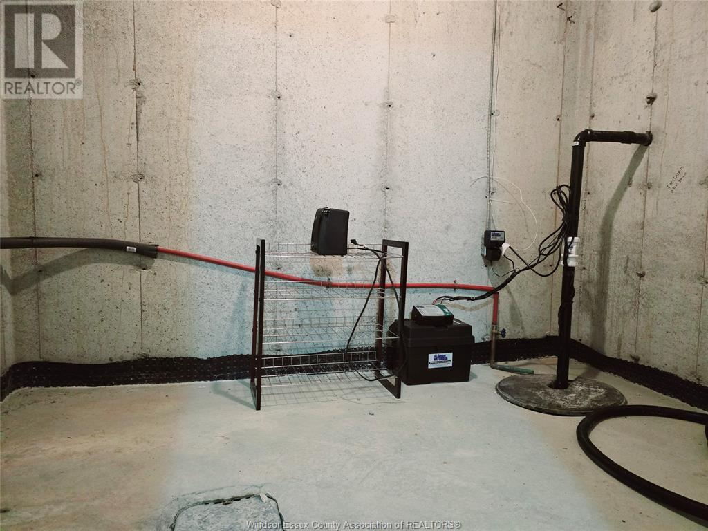Won't find similar size at this price again. Showcasing a masterpiece, massive layout over 6000sqft living space, custom built 2 storey on a wide pie shape lot, features 7 beds & 5 wash. Rare five separate set of staircases in the house. Main flr comes with open to below foyer, oversize sep liv, din, family, office, bedroom, 2pc wash, gourmet kitchen. Upper lvl has 2 full size master ensuites & 2 more large beds with 3rd bath, basement offers 2 large beds, full bath, rec room, family rm, great room & large utility room with battery backup for sump pump. Close to all amenities in tilbury at exit 56 on hwy 401 & only 30 mins to windsor. (id:4555)
Listing ID25000677
Address21 LAURENTIA DRIVE
CityTilbury, ON
Price$999,000
Bed / Bath7 / 4 Full, 1 Half
ConstructionBrick, Stone
FlooringCarpeted, Ceramic/Porcelain, Hardwood
Land Size54.9X143.55, 121.75 IRREG
TypeHouse
StatusFor sale
