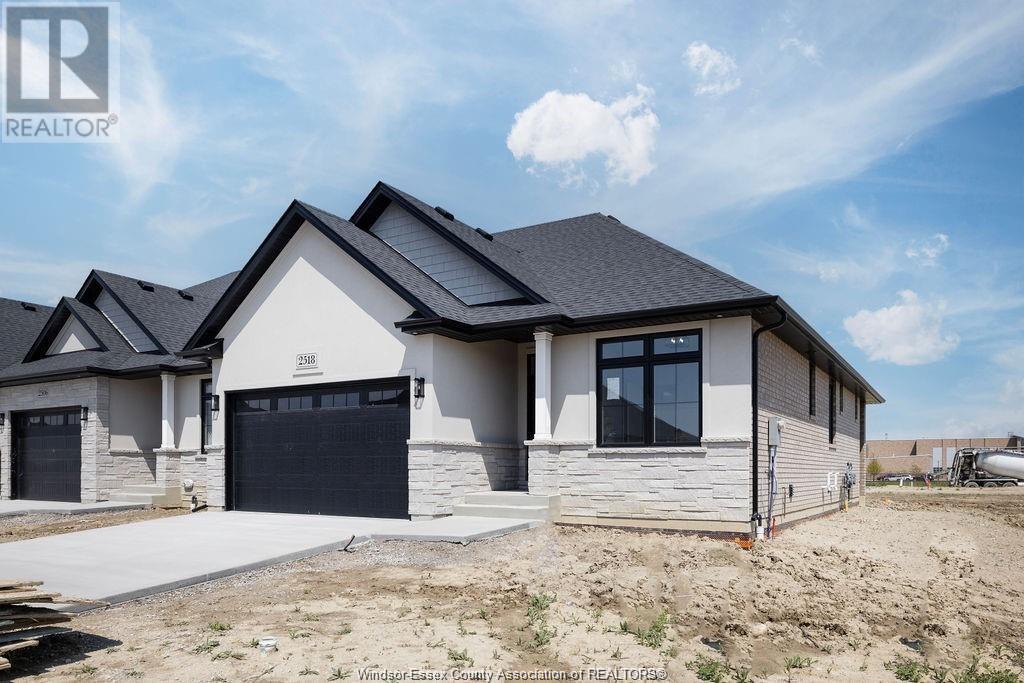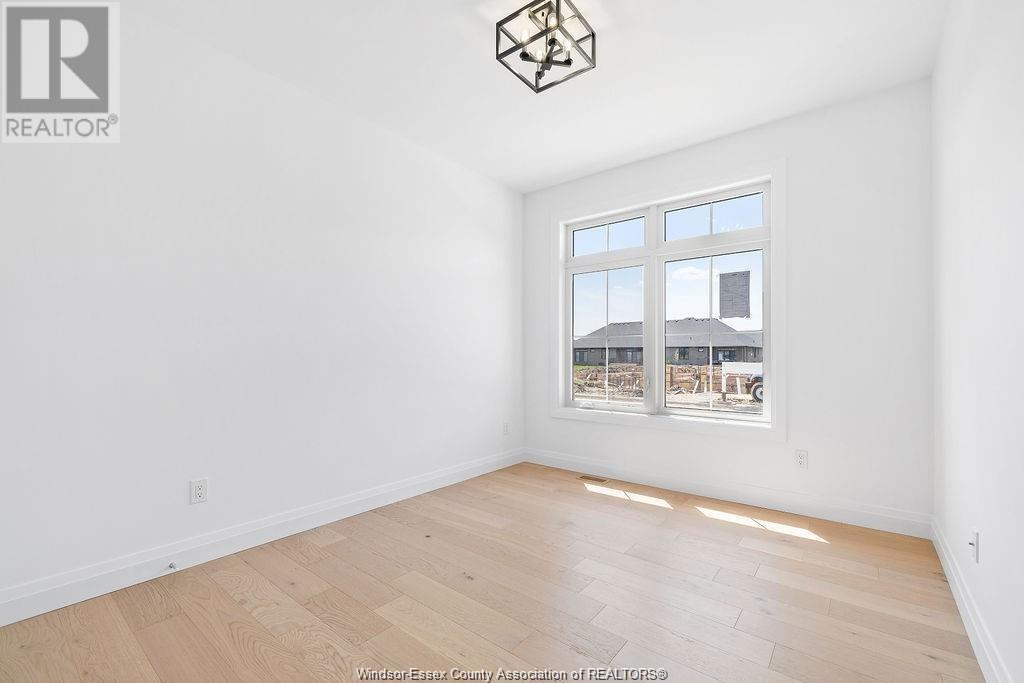Model home for sale w/bonus 5 free appliance credit! Welcome to the villas of aspen lake, modern/classic design by mastercraft homes. The savanah model is a luxury end unit ranch townhouse design which features gorgeous custom cabinets w/oversized island w/quartz, walk-in pantry & ceramic b-splash, open to great rm w/g. Fireplace & separate dining area w/9ft patio doors to lrg covered back area, mbdrm w/coffered ceilings, lrg walk-in clst, dbl vanity, ceramic/glass shower & convenient main flr laundry w/cabinetry, 9ft ceilings, engineered hrwd flrs, garage opener & gas lines (bbq & kit) incl, intricate trim & ceiling details, a truly unique development by a quality builder. Driveway, sod & sprinkler incli please note: $95. 00 per mth for lawn maintenance & snow removal. Please note: pictures are from an upgraded unit. Contact l/s for list of upgrades. (id:4555)
Listing ID24027630
Address2575 BARKLEY AVENUE
CityWindsor, ON
Price$749,900
Bed / Bath2 / 2 Full
StyleRanch
ConstructionBrick, Concrete/Stucco, Stone
FlooringCeramic/Porcelain, Hardwood
Land Size39.85X109.38
TypeRow / Townhouse
StatusFor sale





















