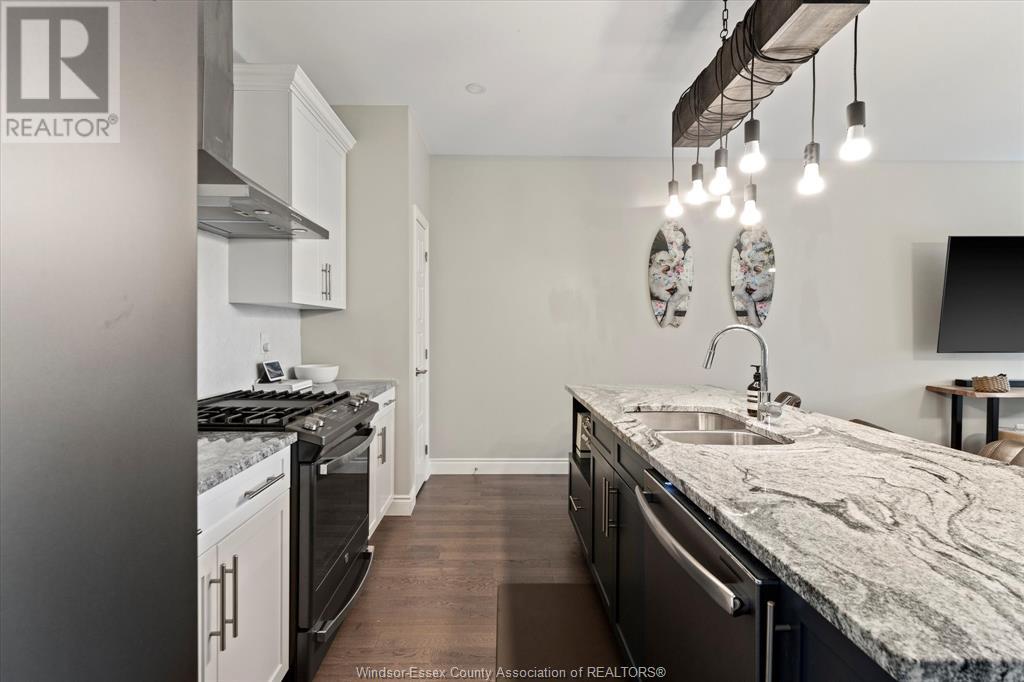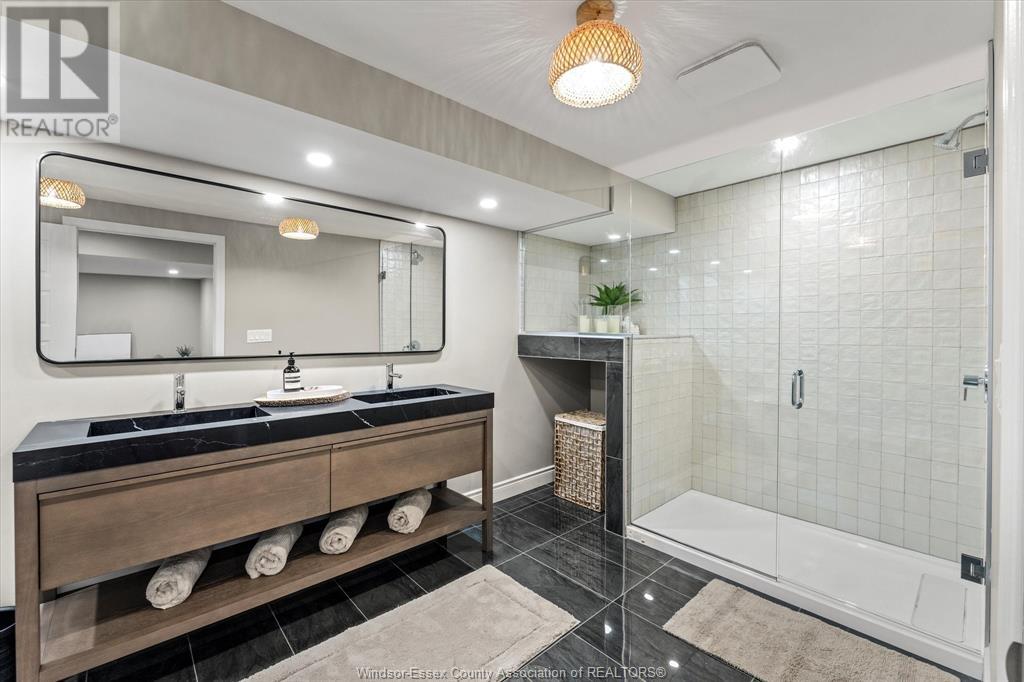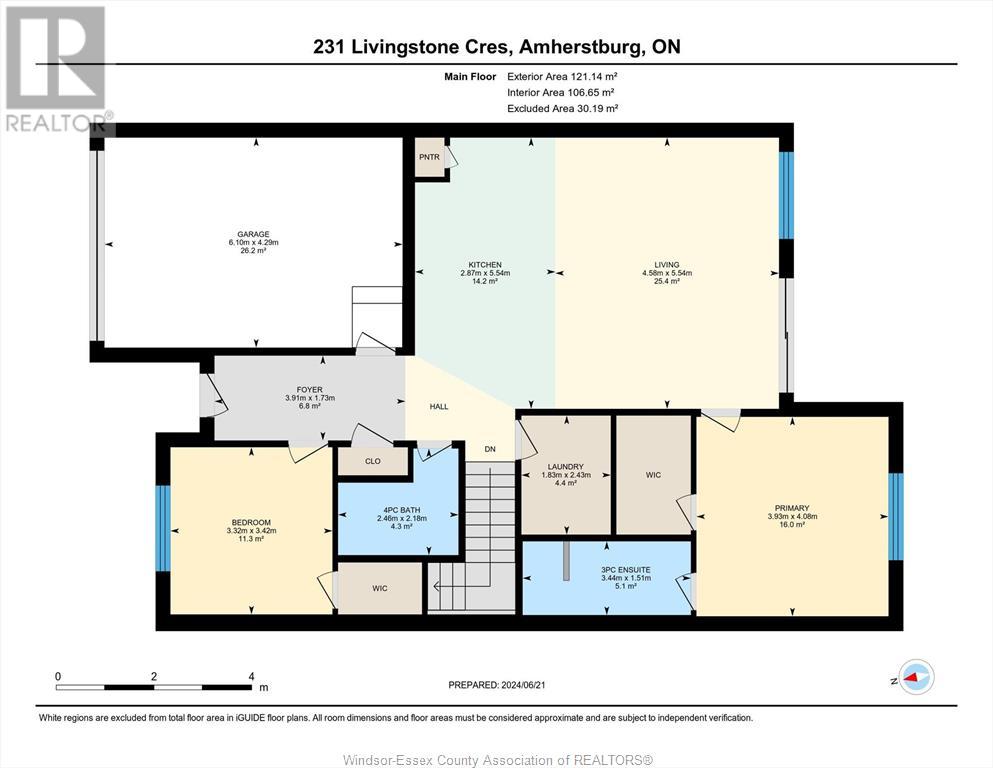2+1 bedroom, 3 bathroom luxury townhome on a premium lot backing onto open space in kingsbridge south. This beauty is 1250 sq', open concept layout with 9 ft ceilings, granite counters, 2 spacious bedrooms, 2 beautiful bathrooms, gorgeous engineered hardwood & ceramic floors, open kitchen with island & pantry, front & rear covered porch, 1. 5 car attached garage with rough-in 220-volt wiring for future electric vehicle charging station and concrete driveway. Also features 200 amp service, an hrv unit attached to the furnace, full finished basement and no rear neighbours in back. Price also includes all appliances & window coverings. (id:4555)
Listing ID24014492
Address231 LIVINGSTONE CRESCENT
CityAmherstburg, ON
Price$789,900
Bed / Bath3 / 3 Full
StyleRanch
ConstructionBrick, Stone
FlooringCeramic/Porcelain, Cushion/Lino/Vinyl, H…
Land Size33.01X100.89
TypeRow / Townhouse
StatusFor sale






































